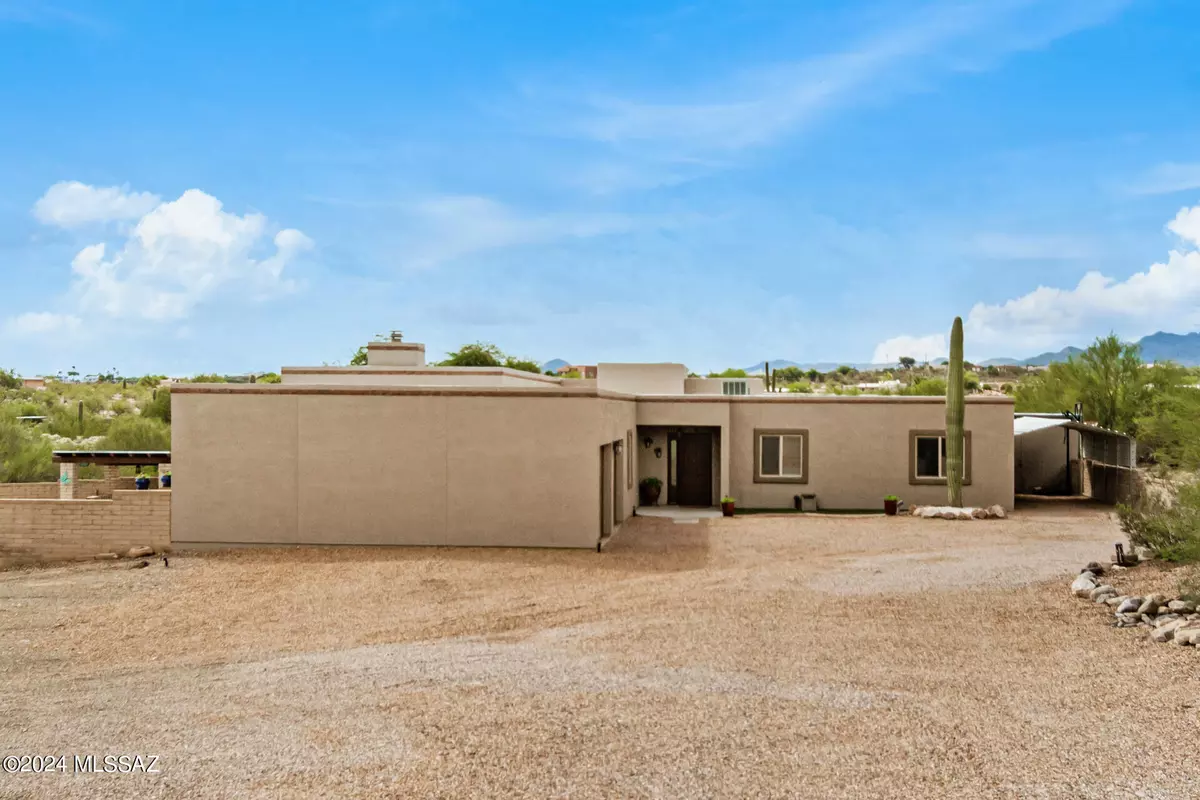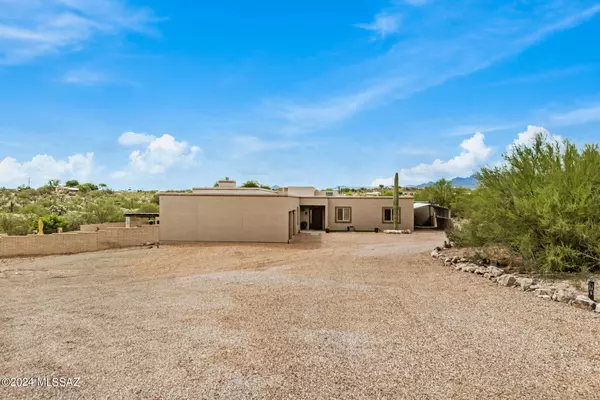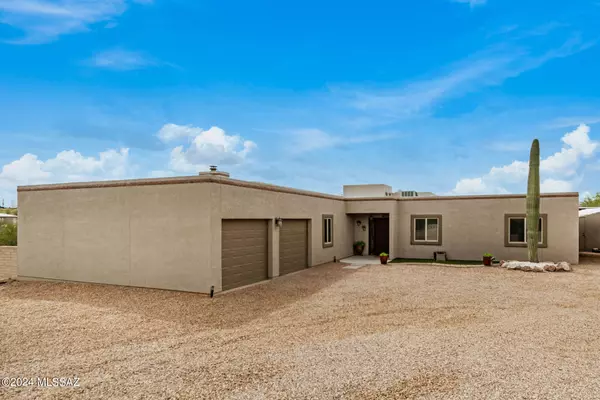$705,000
$699,000
0.9%For more information regarding the value of a property, please contact us for a free consultation.
5120 N Amapola Circle Tucson, AZ 85745
3 Beds
2 Baths
2,475 SqFt
Key Details
Sold Price $705,000
Property Type Single Family Home
Sub Type Single Family Residence
Listing Status Sold
Purchase Type For Sale
Square Footage 2,475 sqft
Price per Sqft $284
Subdivision Camino Del Oeste Estates (1-38)
MLS Listing ID 22423274
Sold Date 10/22/24
Style Contemporary,Modern
Bedrooms 3
Full Baths 2
HOA Y/N No
Year Built 1983
Annual Tax Amount $4,683
Tax Year 2023
Lot Size 1.140 Acres
Acres 1.14
Property Description
INVITING and tastefully designed custom home with views! You want to take advantage of this 3-bedroom, 2-bathroom with a den/office space available! Nestled on over an acre, this stunning charmer offers a sleek interior with a great room that includes high wood-paneled ceilings, exposed beams, polished concrete floors throughout main living spaces, and 2 cozy fireplaces. Gourmet kitchen is a chef's dream, boasting white cabinetry, modern fixtures & recess lighting, SS appliances with wall ovens, a stylish tile backsplash, granite counters, skylights, and a large island with a breakfast bar. Don't forget the formal dining room perfect for entertaining guests. Main suite is a private retreat, complete with a sitting area, fireplace, a completely remodeled modern bathroom (2023) with dual
Location
State AZ
County Pima
Area West
Zoning Tucson - CR1
Rooms
Other Rooms Den
Guest Accommodations None
Dining Room Breakfast Bar, Breakfast Nook, Formal Dining Room
Kitchen Dishwasher, Electric Cooktop, Garbage Disposal, Island, Microwave, Refrigerator
Interior
Interior Features Ceiling Fan(s), Dual Pane Windows, High Ceilings 9+, Walk In Closet(s)
Hot Water Electric
Heating Electric
Cooling Ceiling Fans, Central Air
Flooring Ceramic Tile, Concrete, Engineered Wood
Fireplaces Number 2
Fireplaces Type Wood Burning
Fireplace N
Laundry Electric Dryer Hookup, Laundry Room
Exterior
Garage Attached Garage/Carport, Electric Door Opener
Garage Spaces 2.0
Fence Block, Wrought Iron
Community Features None
View Desert, Mountains, Sunrise, Sunset
Roof Type Built-Up
Accessibility None
Road Frontage Paved
Private Pool Yes
Building
Lot Description Cul-De-Sac, North/South Exposure
Story One
Sewer Septic
Water City
Level or Stories One
Schools
Elementary Schools Robins
Middle Schools Robins K-8
High Schools Tucson
School District Tusd
Others
Senior Community No
Acceptable Financing Cash, Conventional, FHA, VA
Horse Property No
Listing Terms Cash, Conventional, FHA, VA
Special Listing Condition None
Read Less
Want to know what your home might be worth? Contact us for a FREE valuation!

Our team is ready to help you sell your home for the highest possible price ASAP

Copyright 2024 MLS of Southern Arizona
Bought with United Real Estate Specialists






