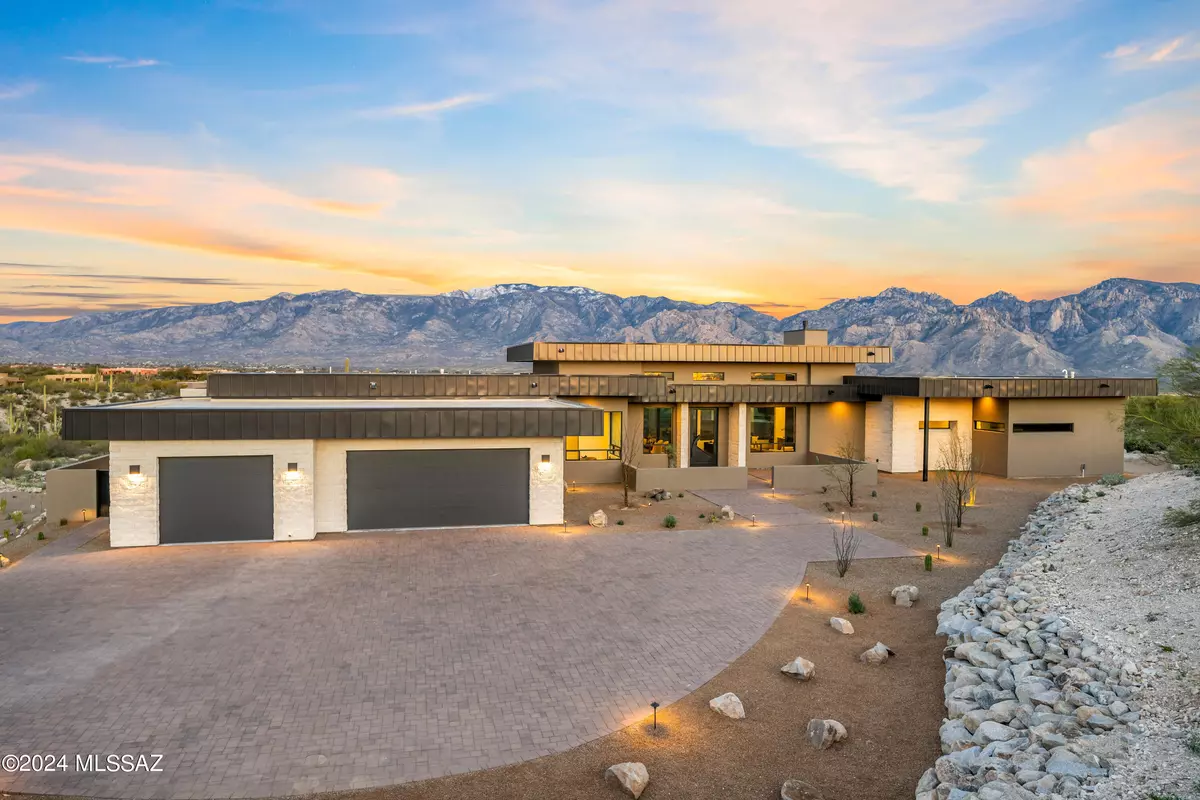$2,495,000
$2,550,000
2.2%For more information regarding the value of a property, please contact us for a free consultation.
13939 N Flint Peak Place Oro Valley, AZ 85755
3 Beds
4 Baths
3,779 SqFt
Key Details
Sold Price $2,495,000
Property Type Single Family Home
Sub Type Single Family Residence
Listing Status Sold
Purchase Type For Sale
Square Footage 3,779 sqft
Price per Sqft $660
Subdivision Stone Canyon Vi
MLS Listing ID 22401039
Sold Date 07/02/24
Style Contemporary
Bedrooms 3
Full Baths 3
Half Baths 1
HOA Fees $268/mo
HOA Y/N Yes
Year Built 2024
Annual Tax Amount $1,918
Tax Year 2023
Lot Size 1.096 Acres
Acres 1.1
Property Description
Welcome to a lavish retreat nestled within the prestigious confines of The Stone Canyon Club. This awe-inspiring residence epitomizes luxury living with its impeccable blend of contemporary elegance and natural charm.Step inside this architectural masterpiece and be greeted by the seamless fusion of form and function. With 3 bedrooms and 4 baths, each corner of this residence exudes sophistication and comfort. Experience the epitome of culinary excellence in the gourmet kitchen, adorned with top-of-the-line Wolf and Subzero appliances, complemented by sleek Dekton countertops.As you wander through the open floor plan, walls of glass invite the stunning beauty of the Catalina Mountains indoors, providing a breathtaking
Location
State AZ
County Pima
Community Rancho Vistoso-Stone Canyon
Area Northwest
Zoning Oro Valley - PAD
Rooms
Other Rooms Office, Studio
Guest Accommodations None
Dining Room Great Room
Kitchen Convection Oven, Dishwasher, Exhaust Fan, Garbage Disposal, Gas Range, Island, Prep Sink, Refrigerator
Interior
Interior Features Ceiling Fan(s), ENERGY STAR Qualified Windows, Fire Sprinklers, High Ceilings 9+, Split Bedroom Plan, Storage, Walk In Closet(s), Water Softener
Hot Water Energy Star Qualified Water Heater
Heating Zoned
Cooling Zoned
Flooring Ceramic Tile
Fireplaces Number 2
Fireplaces Type Firepit, Gas
Fireplace N
Laundry Laundry Room, Storage
Exterior
Exterior Feature BBQ-Built-In, Outdoor Kitchen
Parking Features Separate Storage Area
Garage Spaces 3.0
Fence Masonry, View Fence, Wrought Iron
Community Features Exercise Facilities, Gated, Golf, Paved Street, Pool, Spa, Tennis Courts
Amenities Available None
View Mountains, Sunrise
Roof Type Built-Up
Accessibility None
Road Frontage Paved
Private Pool Yes
Building
Lot Description Borders Common Area, East/West Exposure, Elevated Lot
Story One
Sewer Connected
Water City
Level or Stories One
Schools
Elementary Schools Wilson K-8
Middle Schools Wilson K-8
High Schools Ironwood Ridge
School District Amphitheater
Others
Senior Community No
Acceptable Financing Cash, Conventional, Submit
Horse Property No
Listing Terms Cash, Conventional, Submit
Special Listing Condition None
Read Less
Want to know what your home might be worth? Contact us for a FREE valuation!

Our team is ready to help you sell your home for the highest possible price ASAP

Copyright 2024 MLS of Southern Arizona
Bought with Engel & Volkers Tucson






