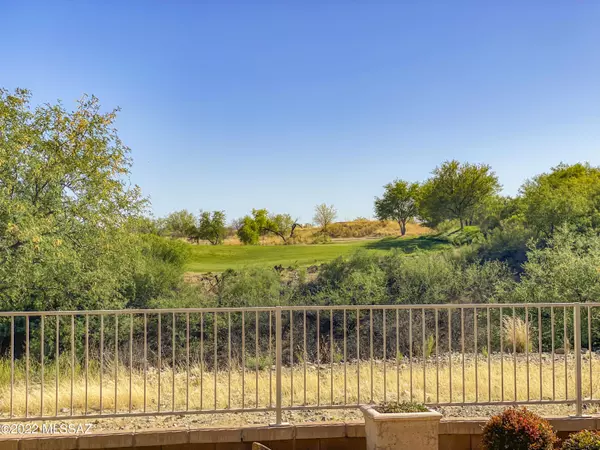$491,500
$509,900
3.6%For more information regarding the value of a property, please contact us for a free consultation.
2069 W Escondido Canyon Drive Green Valley, AZ 85622
2 Beds
2 Baths
2,226 SqFt
Key Details
Sold Price $491,500
Property Type Single Family Home
Sub Type Single Family Residence
Listing Status Sold
Purchase Type For Sale
Square Footage 2,226 sqft
Price per Sqft $220
Subdivision Canoa Ranch Blk 28 (1-193)
MLS Listing ID 22211471
Sold Date 01/31/23
Style Contemporary
Bedrooms 2
Full Baths 2
HOA Fees $52/mo
HOA Y/N Yes
Year Built 2007
Annual Tax Amount $2,816
Tax Year 2021
Lot Size 7,405 Sqft
Acres 0.17
Property Description
Enter through the custom designed metal gate into a spacious courtyard with pavers meandering around the home to connect with the rear patio offering amazing views of the Santa Rita Mountains and Canoa Ranch Golf Course. The circular foyer has a soaring ceiling and provides the connection between the living area and the kitchen and bedroom areas. The living room delivers a bank of windows on each side with a choice of views toward your courtyard or views of the golf course and natural desert. The kitchen features beautiful cabinetry crowned by attractive granite counters and is complete with stainless appliances including a French door refrigerator with two drawers and a glass cooktop range. The dining area has an oversize window looking into the lovely courtyard. The den offers an
Location
State AZ
County Pima
Community Canoa Ranch
Area Green Valley Southwest
Zoning Green Valley - CR5
Rooms
Other Rooms Den, Office
Dining Room Dining Area
Kitchen Convection Oven, Dishwasher, Electric Range, Exhaust Fan, Garbage Disposal, Microwave, Refrigerator, Reverse Osmosis, Warming Drawer
Interior
Interior Features Dual Pane Windows, High Ceilings 9+, Split Bedroom Plan, Storage, Vaulted Ceilings, Walk In Closet(s), Water Softener
Hot Water Natural Gas
Heating Forced Air, Natural Gas
Cooling Ceiling Fans, Central Air
Flooring Ceramic Tile
Fireplaces Type None
Fireplace N
Laundry Dryer, Laundry Room, Storage, Washer
Exterior
Exterior Feature Courtyard
Garage Attached Garage/Carport, Extended Length
Garage Spaces 2.0
Fence Wrought Iron
Pool None
Community Features Athletic Facilities, Golf, Paved Street, Pickleball, Pool, Rec Center, Sidewalks
View Desert, Golf Course, Panoramic
Roof Type Tile
Accessibility Door Levers, Level
Road Frontage Paved
Lot Frontage 220.0
Private Pool No
Building
Lot Description North/South Exposure
Story One
Sewer Connected
Water Water Company
Level or Stories One
Schools
Elementary Schools Continental
Middle Schools Continental
High Schools Optional
School District Continental Elementary School District #39
Others
Senior Community Yes
Acceptable Financing Cash, Conventional, Submit
Horse Property No
Listing Terms Cash, Conventional, Submit
Special Listing Condition None
Read Less
Want to know what your home might be worth? Contact us for a FREE valuation!

Our team is ready to help you sell your home for the highest possible price ASAP

Copyright 2024 MLS of Southern Arizona
Bought with Coldwell Banker Realty






