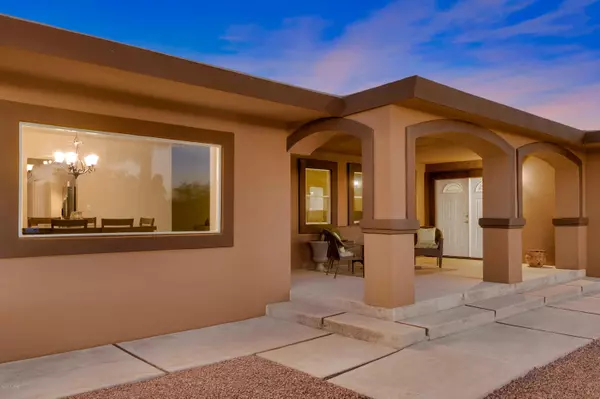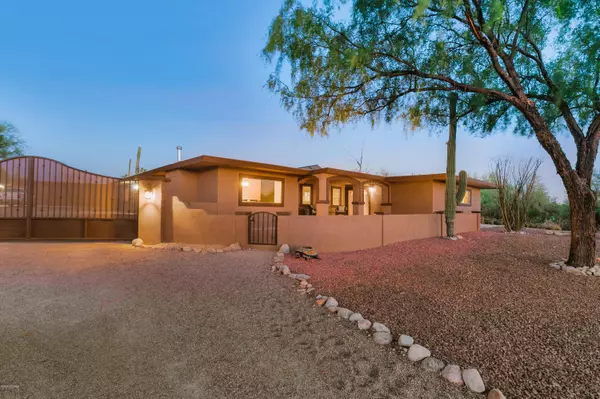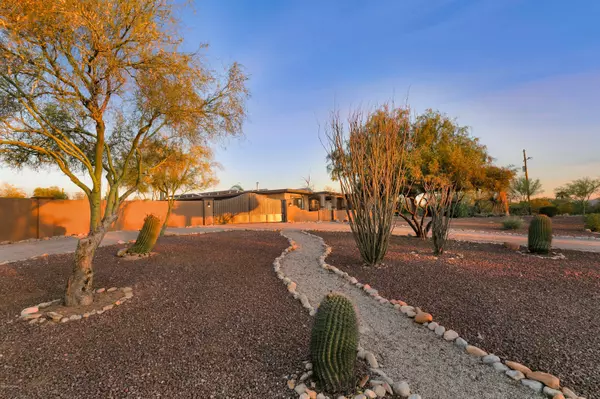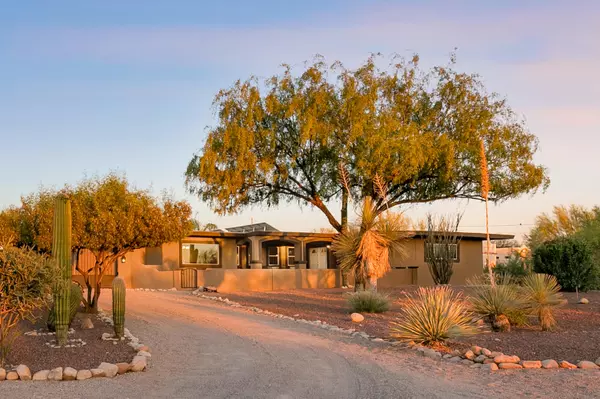$749,900
$749,900
For more information regarding the value of a property, please contact us for a free consultation.
5840 N Genematas Drive Tucson, AZ 85704
6 Beds
5 Baths
4,509 SqFt
Key Details
Sold Price $749,900
Property Type Single Family Home
Sub Type Single Family Residence
Listing Status Sold
Purchase Type For Sale
Square Footage 4,509 sqft
Price per Sqft $166
Subdivision Oracle Foothills Estates No. 1
MLS Listing ID 22014648
Sold Date 07/31/20
Style Ranch
Bedrooms 6
Full Baths 3
Half Baths 2
HOA Y/N No
Year Built 1974
Annual Tax Amount $7,507
Tax Year 2019
Lot Size 0.880 Acres
Acres 0.88
Property Description
Among the most stately streets in Tucson... Genematas. This Fabulous property of 4509 SF has great functional space. An expansive & highly functional open kitchen & two separate living areas are perfect for hosting. A chef's kitchen with granite, a large working island, stainless steel high end appliances & a view of the Catalina Mountains. Beautiful, enticing pool with an outdoor kitchen on the east side of the home make for restful & rejuvenating sunsets. The main house has 4 bedrooms and 4 bathrooms & the 830 SF guest house has two large bedrooms. COMPLETELY redone exterior with high end Italian cork and brand new roof. Enriched iron gates and a block wall surrounds the fortress. Additional 1/4 acre blank pallet in back of property with a green house. Come see this masterpiece!
Location
State AZ
County Pima
Area North
Zoning Pima County - CR1
Rooms
Other Rooms Media
Guest Accommodations House
Dining Room Formal Dining Room
Kitchen Convection Oven, Dishwasher, Freezer, Garbage Disposal, Gas Cooktop, Gas Range, Island, Microwave, Prep Sink, Refrigerator, Warming Drawer
Interior
Interior Features Ceiling Fan(s), Dual Pane Windows, Solar Tube(s), Split Bedroom Plan
Hot Water Natural Gas
Heating Forced Air - Gas
Cooling AC Central
Flooring Ceramic Tile, Laminate, Mexican Tile
Fireplaces Type None
Fireplace N
Laundry Room
Exterior
Exterior Feature BBQ-Built-In, Courtyard, Green House
Garage Electric Door Opener, Extended Length
Garage Spaces 3.0
Fence Block, Stucco Finish
Community Features Walking Trail
View Mountain
Accessibility Entry, Wide Hallways
Road Frontage Paved
Lot Frontage 830.0
Private Pool Yes
Building
Lot Description Adjacent to Wash, East/West Exposure, Elevated Lot, Previously Developed, Subdivided Lots
Story One
Sewer Septic
Water City
Level or Stories One
Schools
Elementary Schools Walker
Middle Schools La Cima
High Schools Canyon Del Oro
School District Amphitheater
Others
Senior Community No
Acceptable Financing Cash, Conventional, Submit, VA
Horse Property Yes - By Zoning
Listing Terms Cash, Conventional, Submit, VA
Special Listing Condition None
Read Less
Want to know what your home might be worth? Contact us for a FREE valuation!

Our team is ready to help you sell your home for the highest possible price ASAP

Copyright 2024 MLS of Southern Arizona
Bought with Engel & Volkers Tucson






